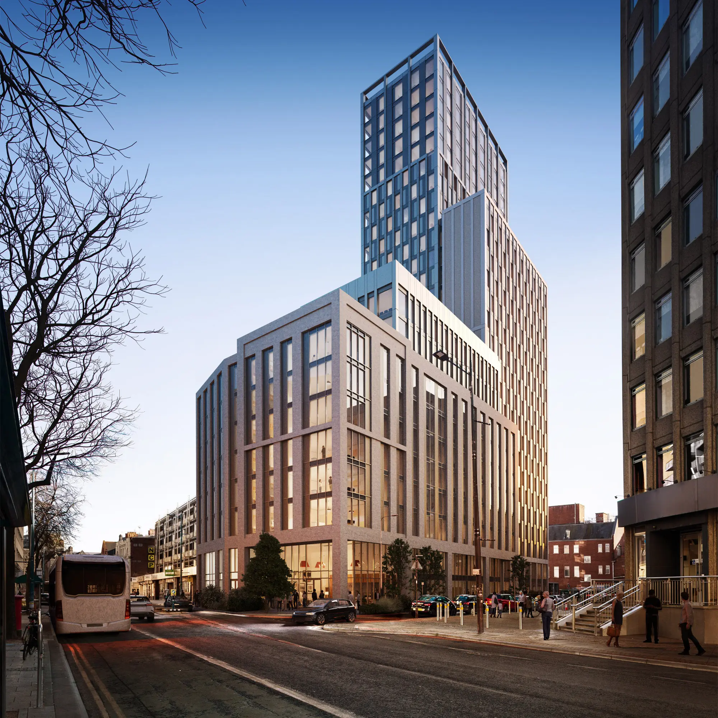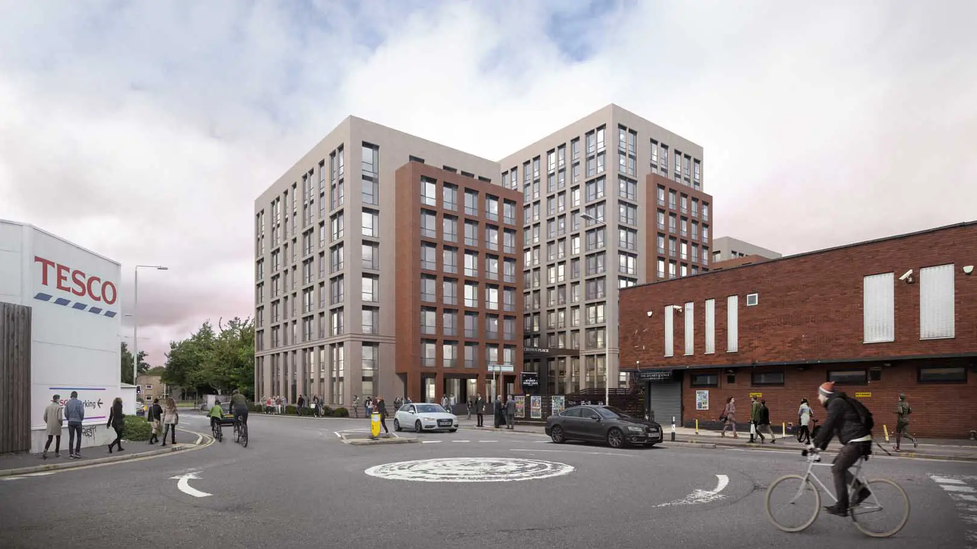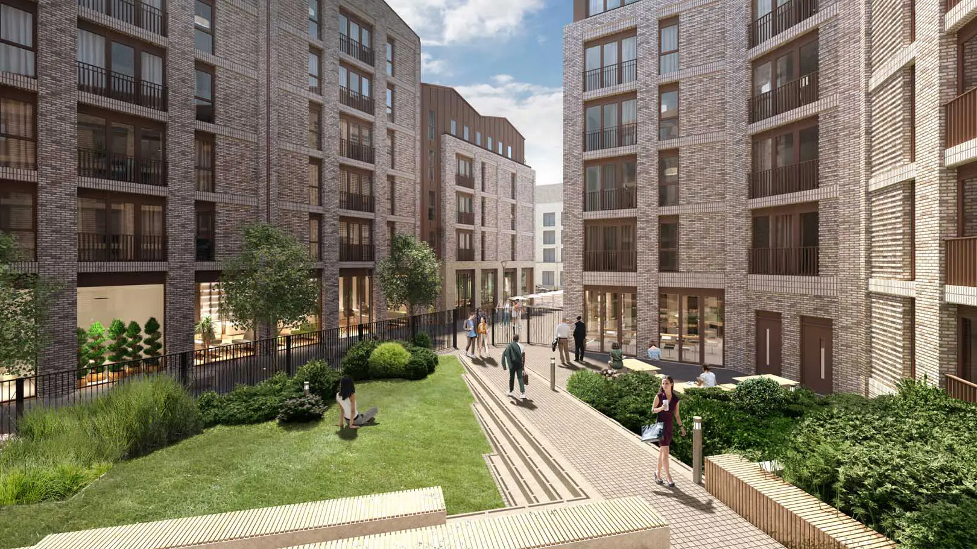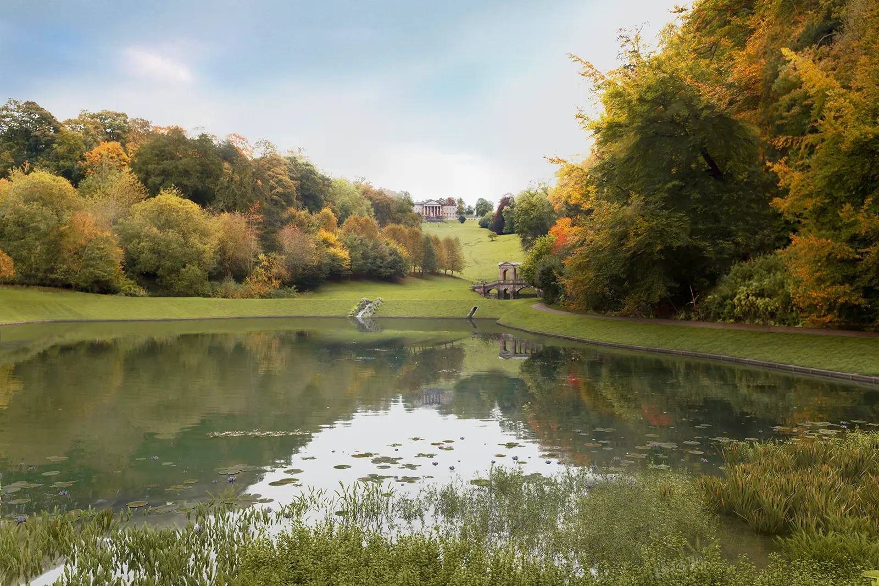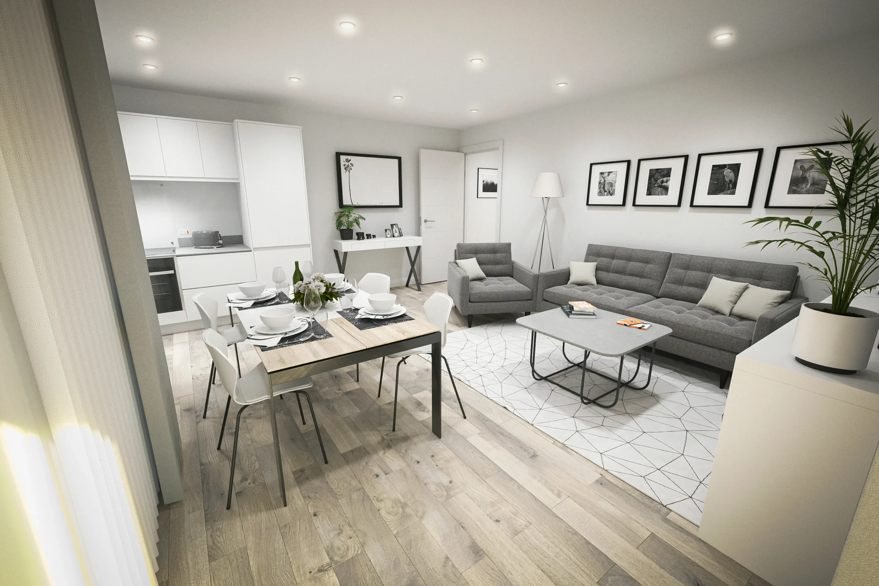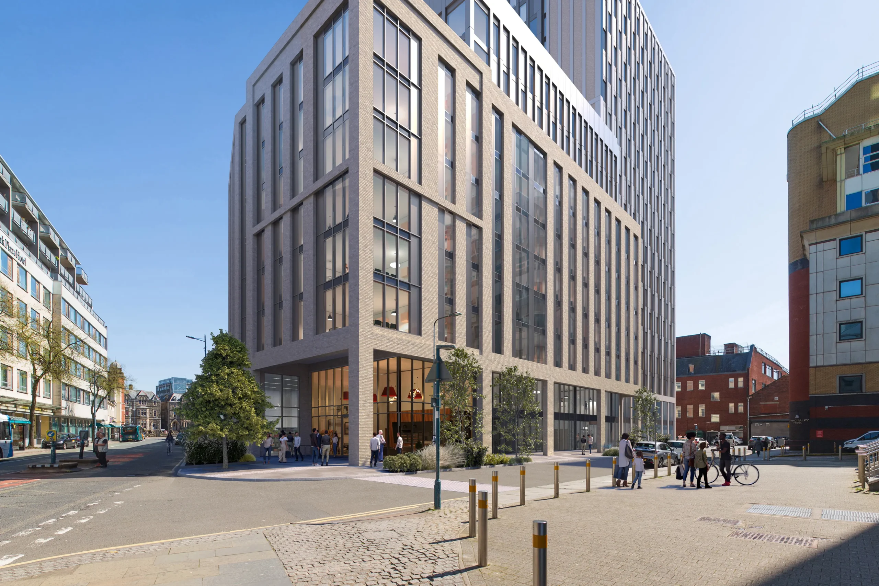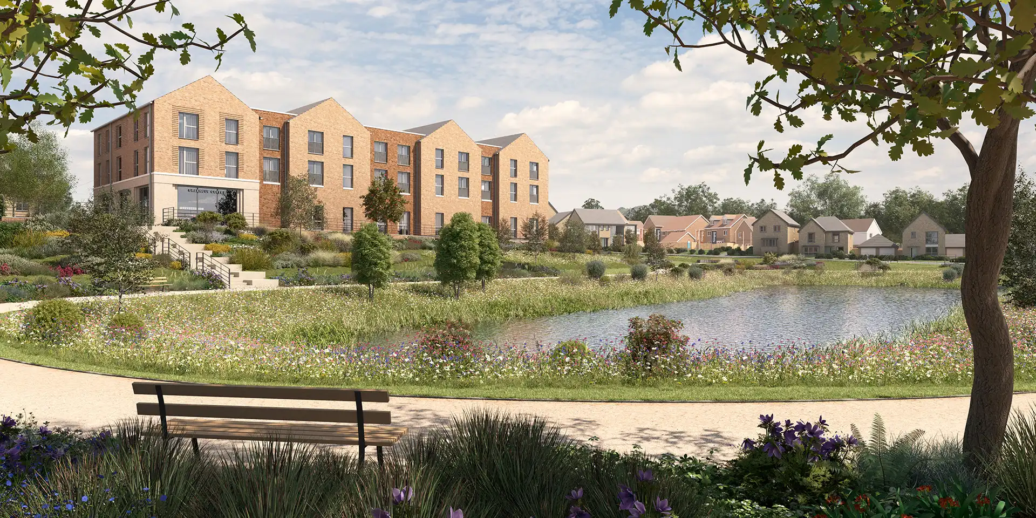Development visualisations
Visuals designed to promote your scheme.
Developers encounter numerous challenges when presenting development projects to investors, stakeholders and planning committees. Bringing design proposals to life requires both creative visualisation and meticulous attention to detail, to produce visuals that are accurate, compelling and visually engaging.
Our visualisations are crafted to make your development proposals tangible and persuasive. We combine deep technical knowledge with creative insight, transforming complex designs into clear, impactful representations that capture the essence of your project.
We ensure your development vision resonates with the target audience. Our visualisations empower developers to secure approvals, build support and generate enthusiasm for their innovative projects
Compelling visualisations for property developers

We provide end-to-end visualisation services that support property developers throughout the project lifecycle, from initial concept to final approval.
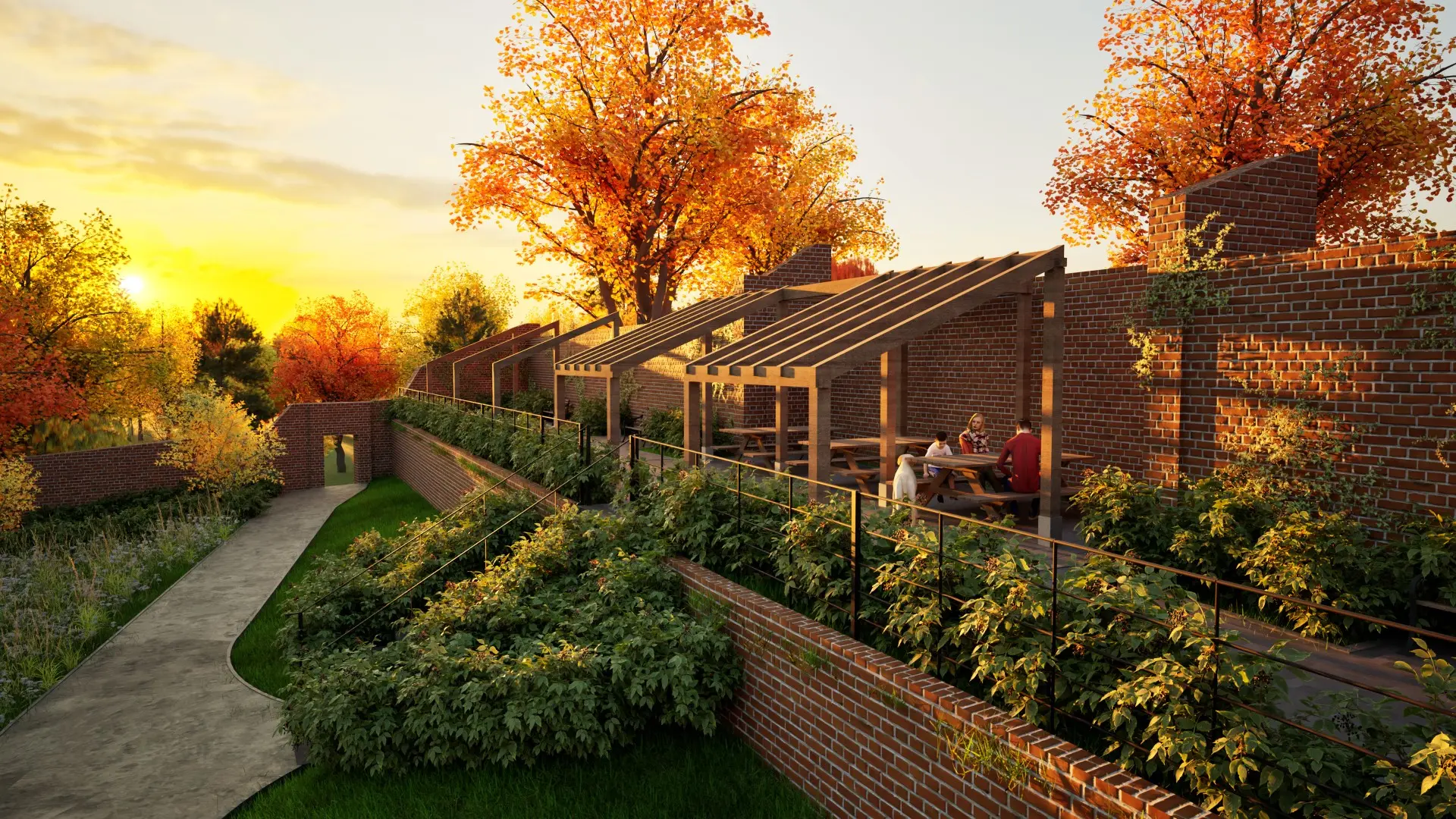
Our cutting-edge computer-generated imagery brings development proposals to life with photorealistic precision and artistic detail.
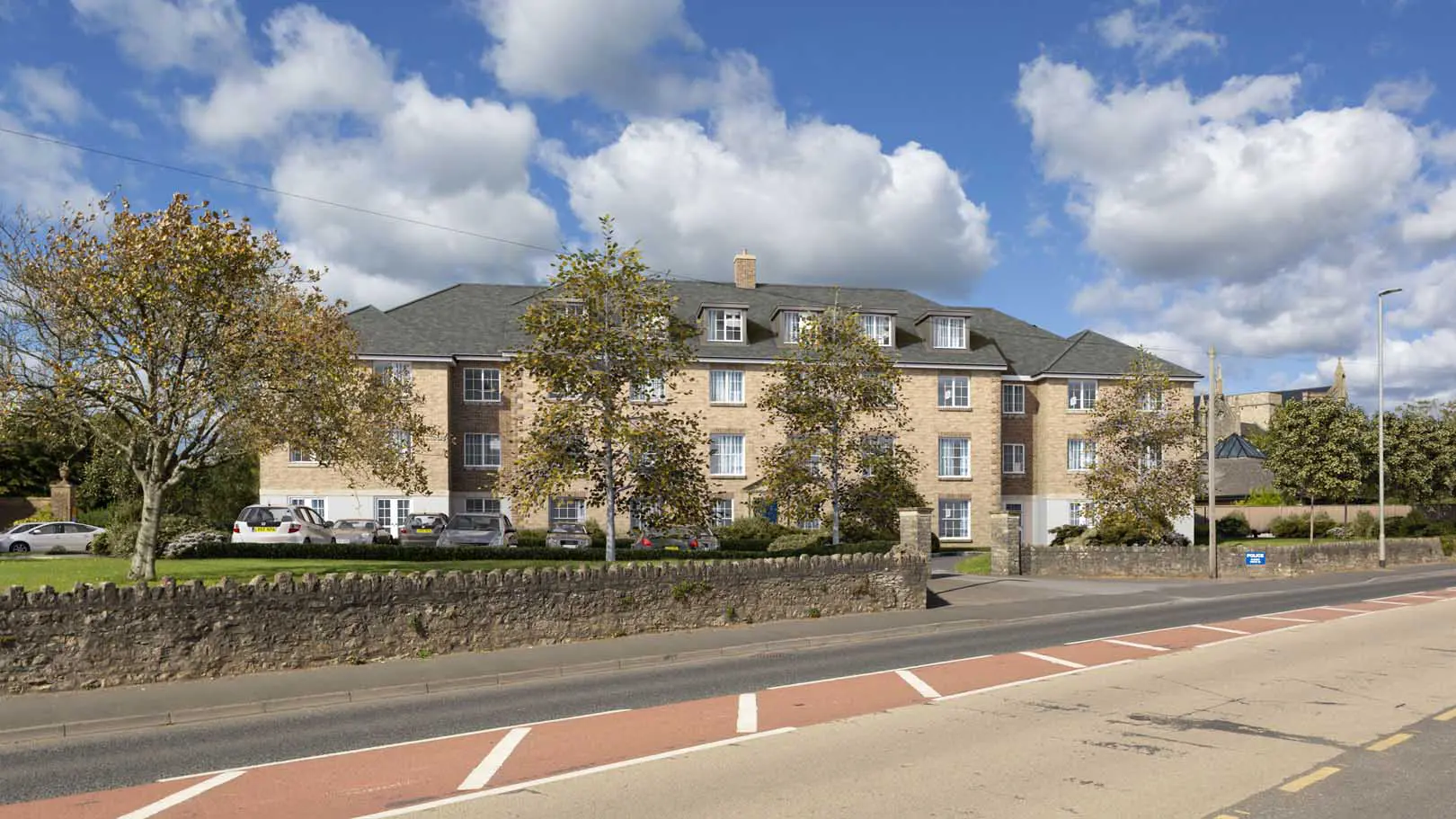
Accurate visual representations, that help navigate complex planning processes, are particularly beneficial when looking to develop sensitive or high-profile sites.
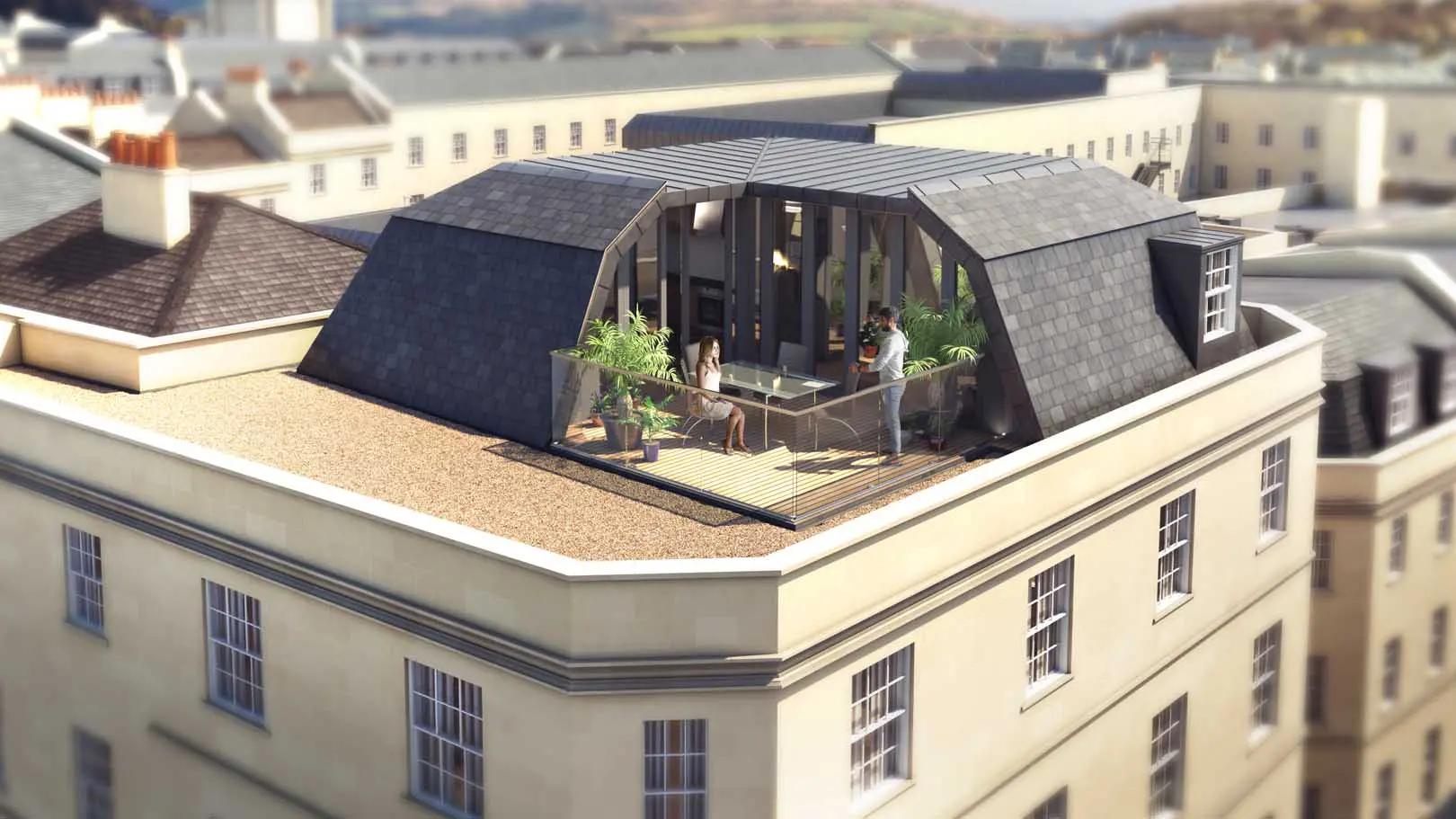
Visualisations are designed to communicate your project effectively to stakeholders, local communities and decision makers, so they can see the quality.
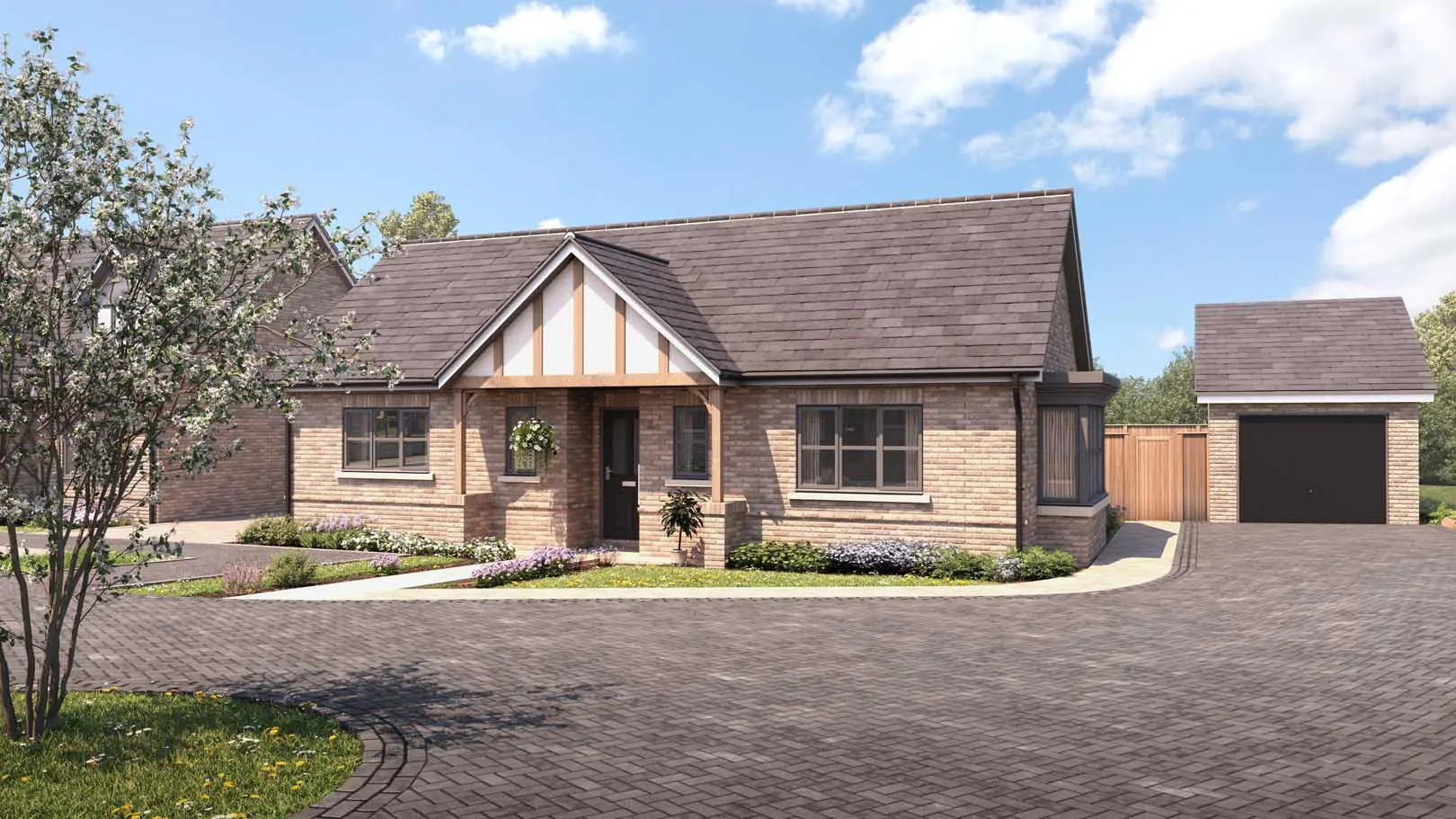
Compelling visuals, that showcase your development’s potential, attract investors and buyers and generate social media buzz.
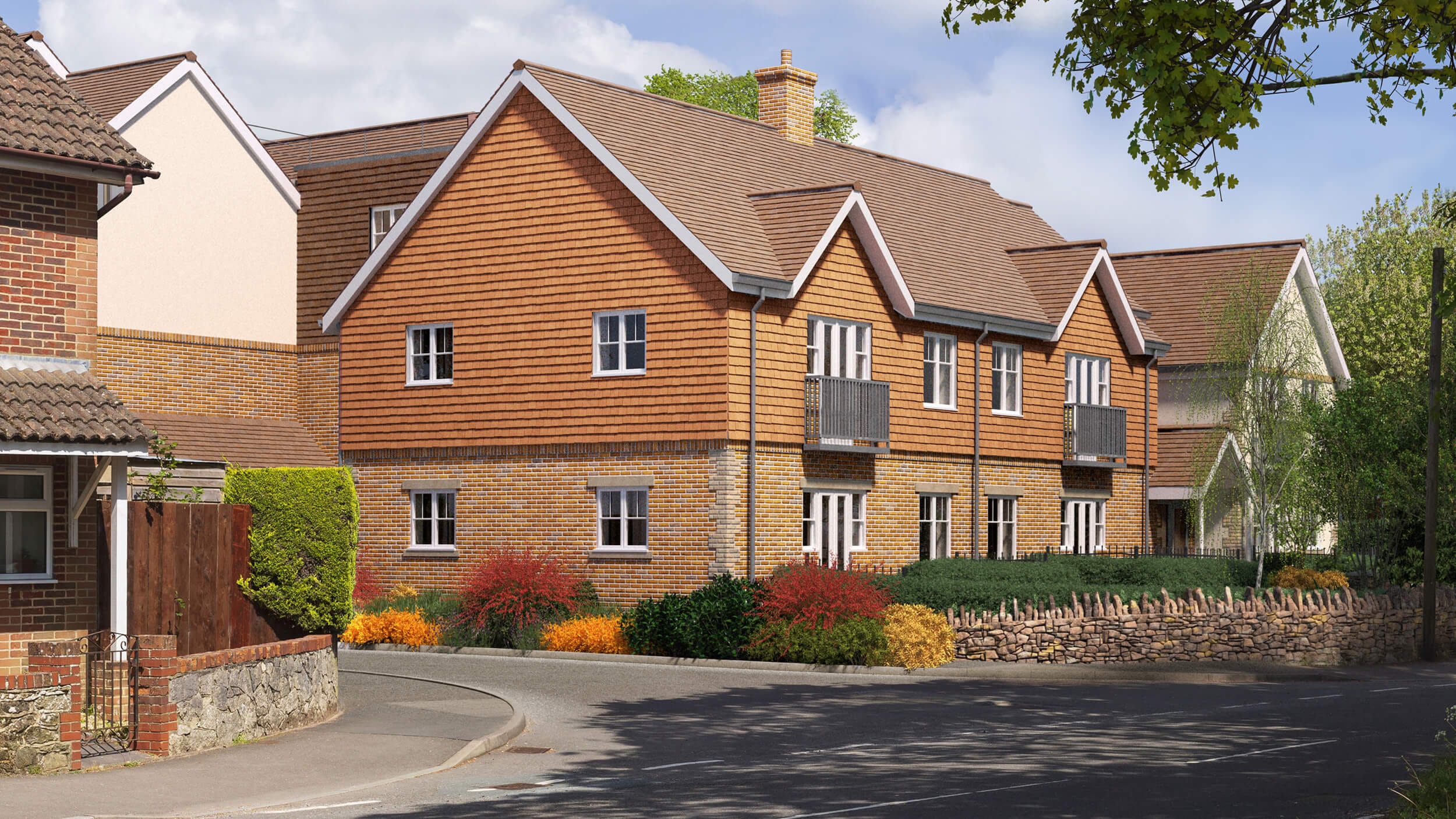
Integrating landscape design, engineered infrastructure, and architectural elements ensure every visual accurately represents the entirety of the proposed development.
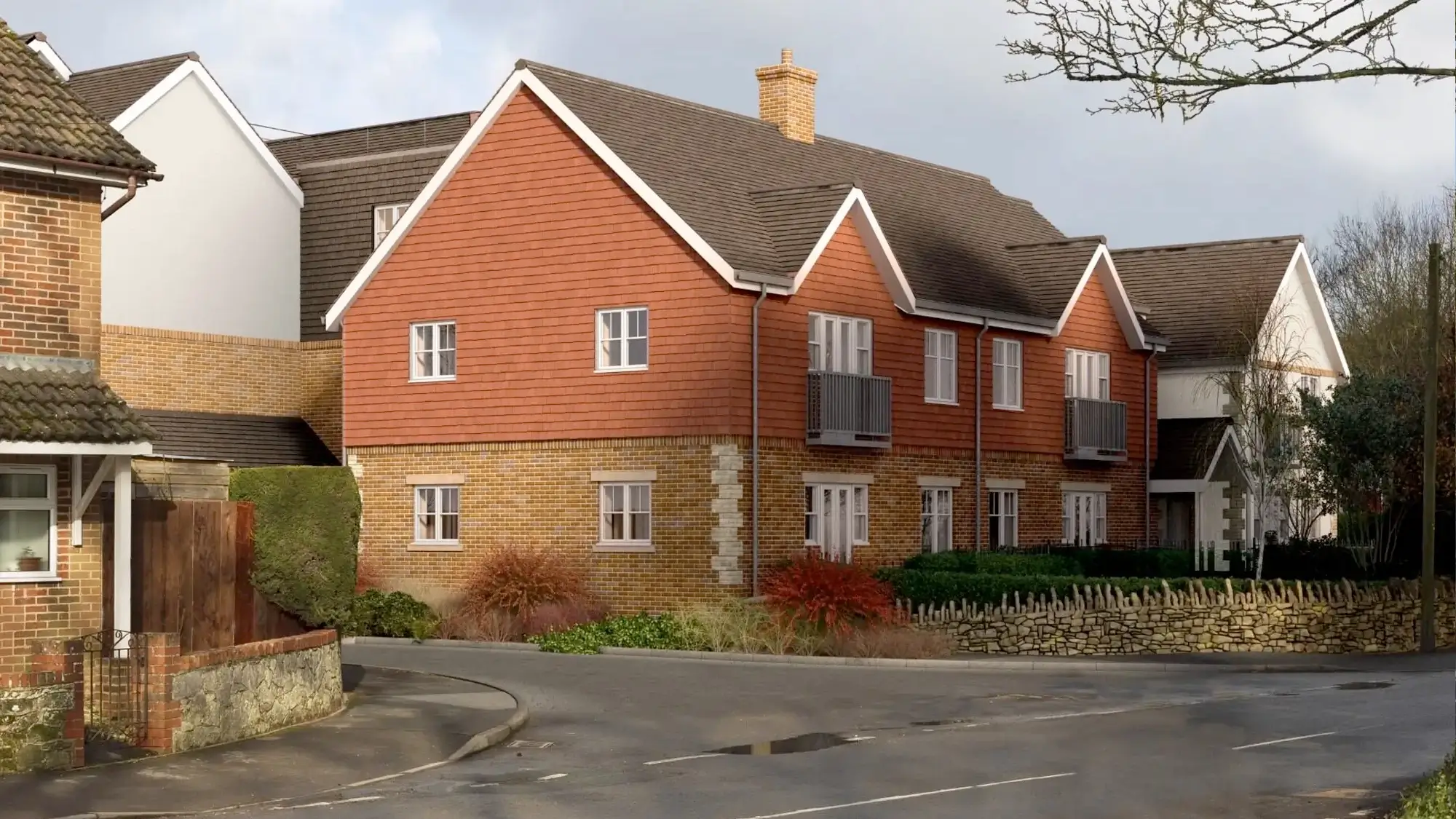
Varied perspectives include seasonal variations, time-of-day renderings and real-world contextual representations.

We provide end-to-end visualisation services that support property developers throughout the project lifecycle, from initial concept to final approval.

Our cutting-edge computer-generated imagery brings development proposals to life with photorealistic precision and artistic detail.

Accurate visual representations, that help navigate complex planning processes, are particularly beneficial when looking to develop sensitive or high-profile sites.

Visualisations are designed to communicate your project effectively to stakeholders, local communities and decision makers, so they can see the quality.

Compelling visuals, that showcase your development’s potential, attract investors and buyers and generate social media buzz.

Integrating landscape design, engineered infrastructure, and architectural elements ensure every visual accurately represents the entirety of the proposed development.

Varied perspectives include seasonal variations, time-of-day renderings and real-world contextual representations.
Our visualisation approach
We take a thorough, grounded, and creative approach to creating Property CGI and Verified View Montages (VVMs) for developers.
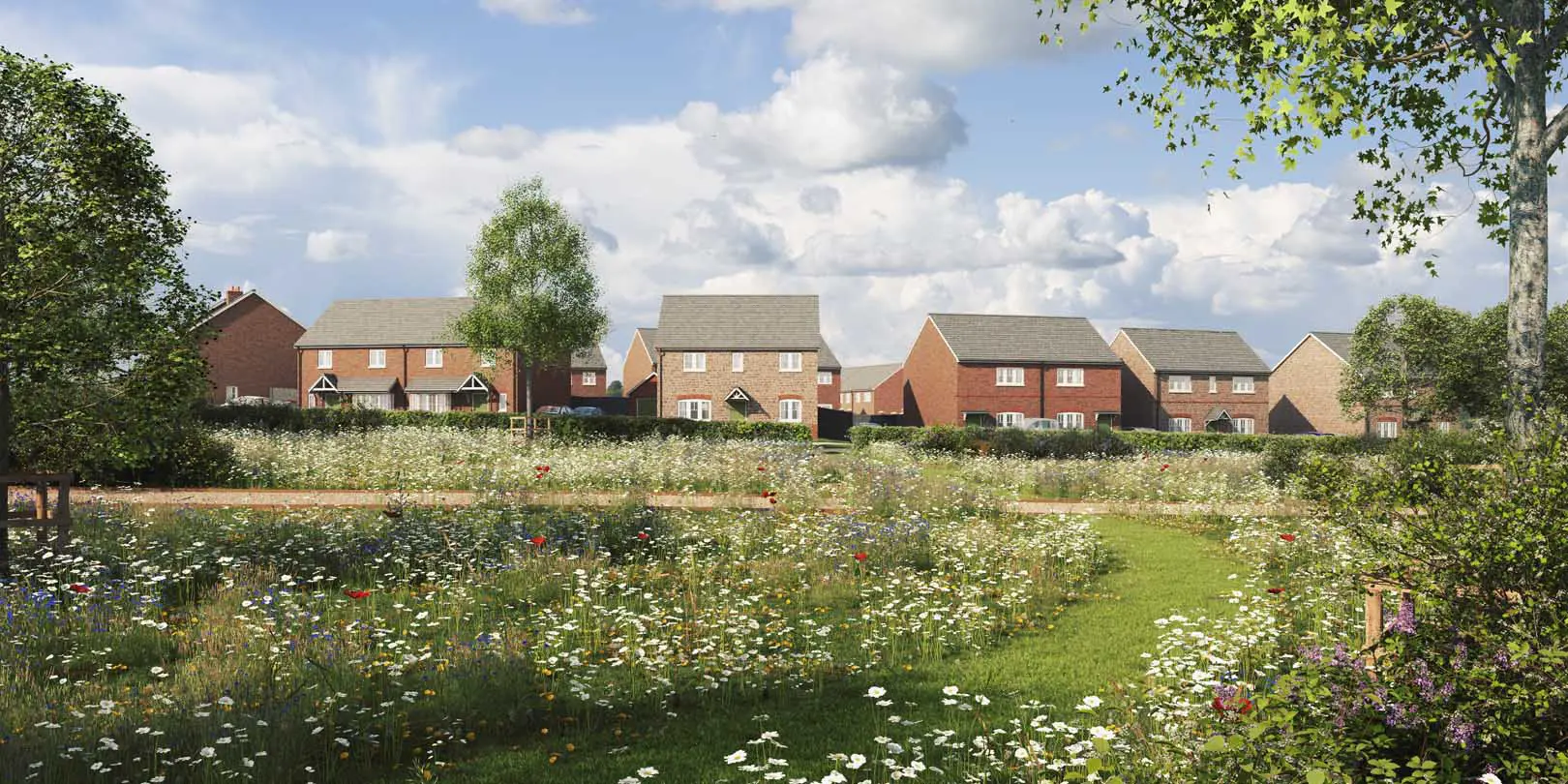
Our approach begins with gaining an understanding of the goals of the development project, the key elements of the design, the proposed target audience and the budget available. This allows us to select the right type of visualisation for the project and develop a strong visual narrative that supports your project’s objectives.
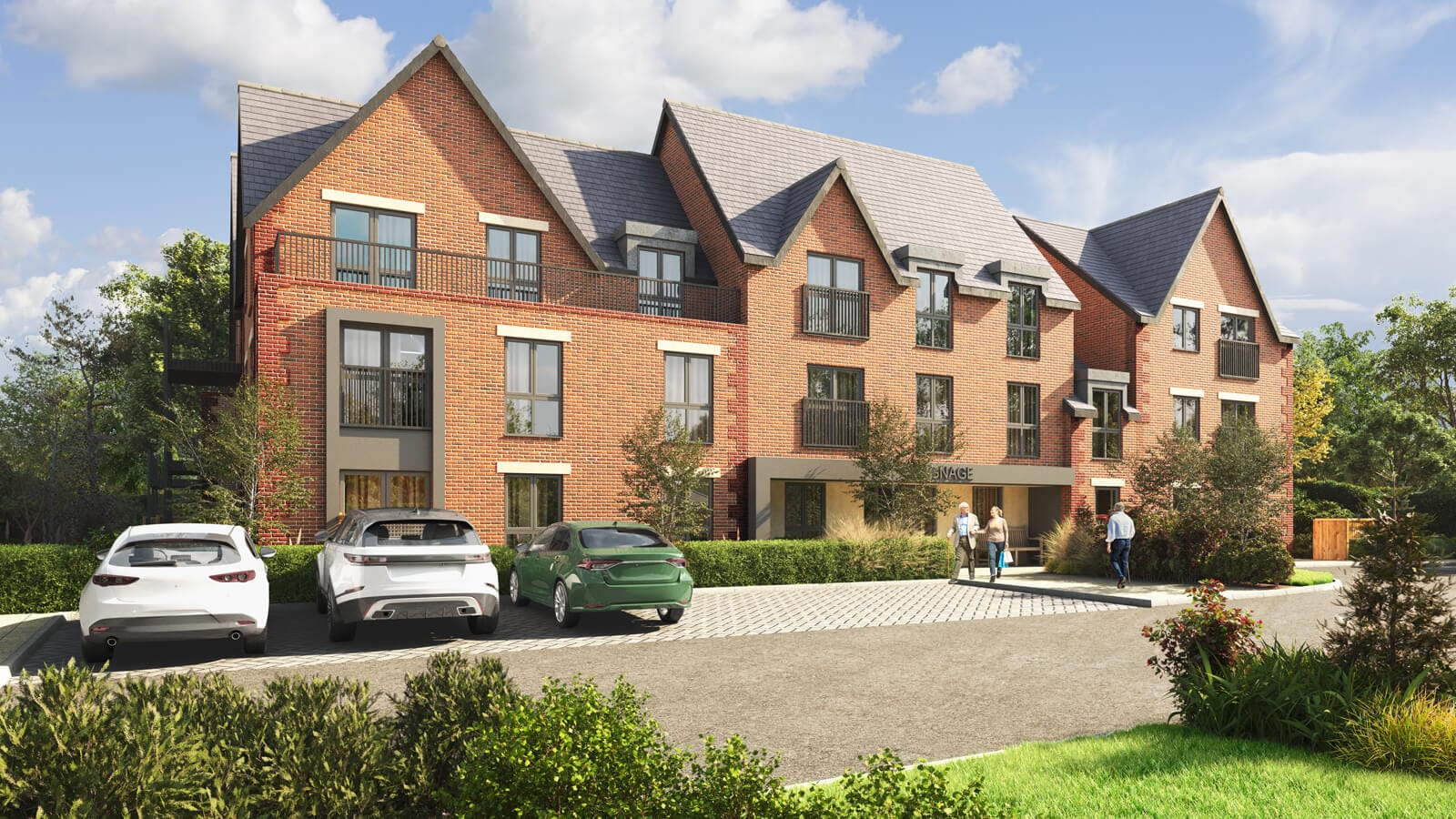
Our team works closely with you and key members of your design team to ensure that every visible aspect of the proposed project is accurately represented. By integrating architectural, engineering and landscape models, we create cohesive visualisations that effectively convey a holistic vision of the development proposal.
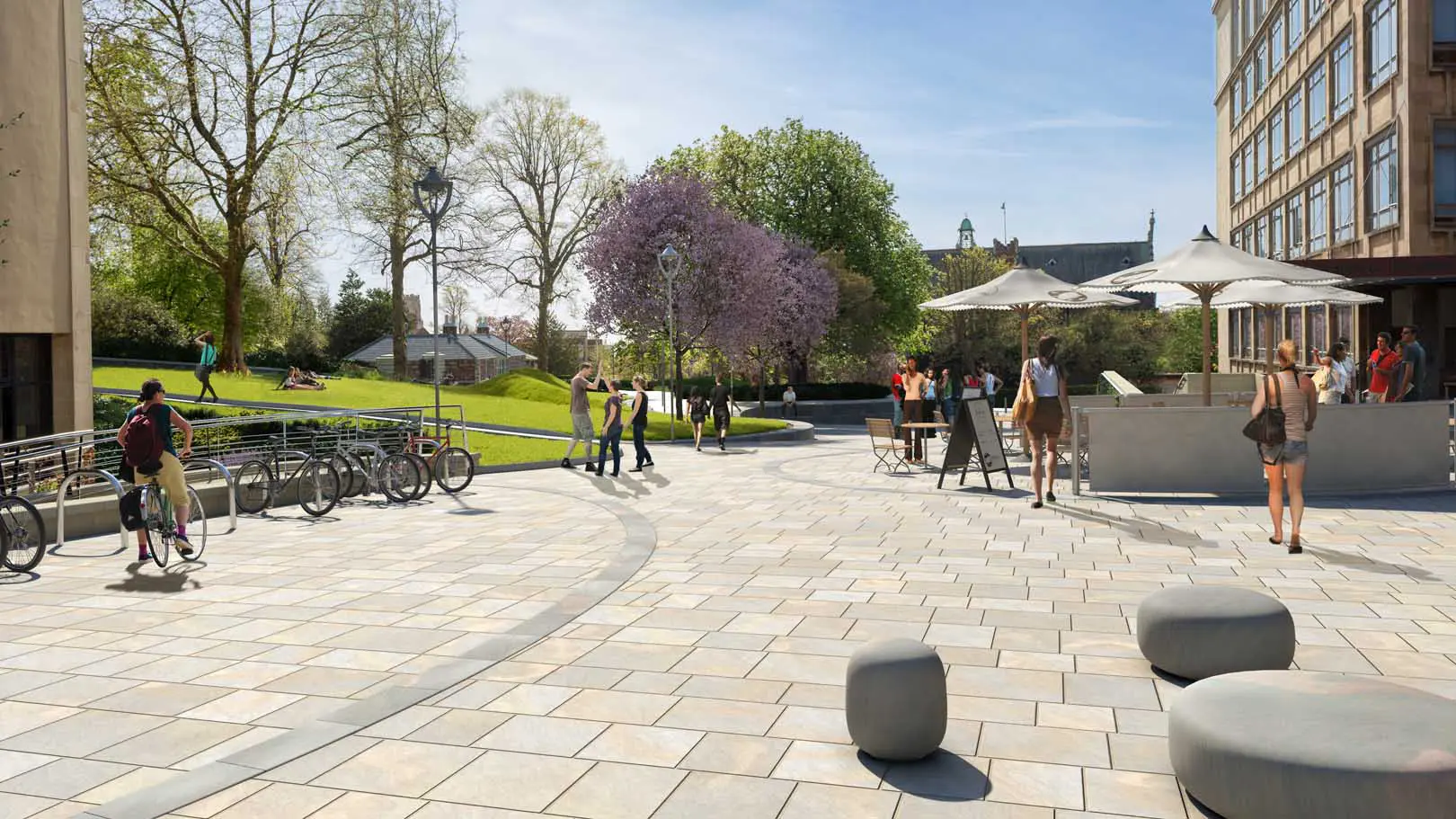
Using different perspectives, lighting, compositions, or post-render effects, we refine the image output to create the visualisations, whether they need to be realistic, detailed, or loose and conceptual, the end product is always visually compelling. We bring our experience and visual creativity to the process, but we ensure that the visuals remain consistent with the original design intent.
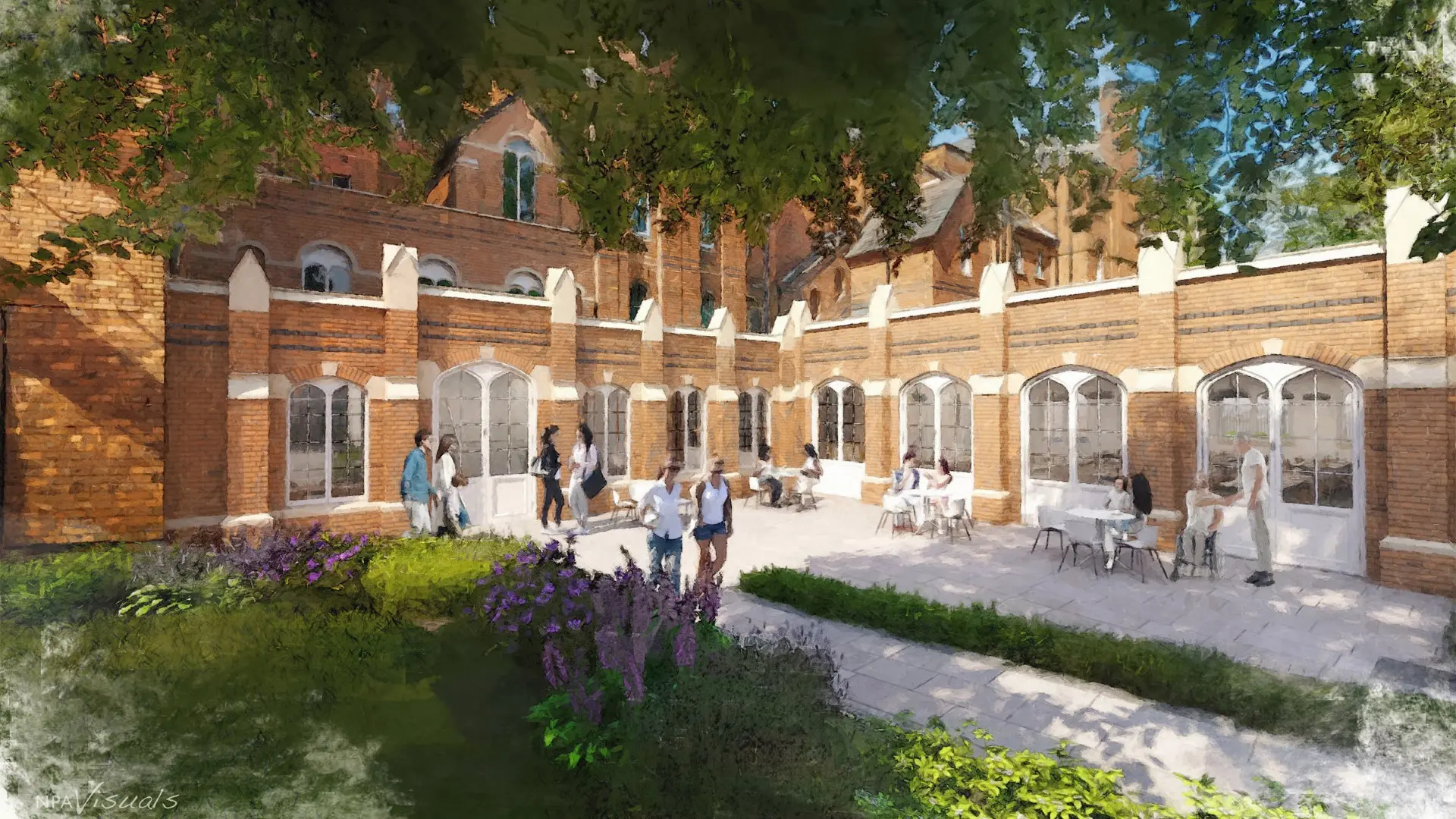
We can provide final output visuals in different formats, whether they’re intended for use in low resolution planning documents, signage, or high-quality printed marketing materials. Our visualisations support planning applications, committee presentations and complex funding bids, as well as marketing and promotion initiatives, helping to present complex development proposals to diverse audiences in a clear way.

Our approach begins with gaining an understanding of the goals of the development project, the key elements of the design, the proposed target audience and the budget available. This allows us to select the right type of visualisation for the project and develop a strong visual narrative that supports your project’s objectives.

Our team works closely with you and key members of your design team to ensure that every visible aspect of the proposed project is accurately represented. By integrating architectural, engineering and landscape models, we create cohesive visualisations that effectively convey a holistic vision of the development proposal.

Using different perspectives, lighting, compositions, or post-render effects, we refine the image output to create the visualisations, whether they need to be realistic, detailed, or loose and conceptual, the end product is always visually compelling. We bring our experience and visual creativity to the process, but we ensure that the visuals remain consistent with the original design intent.

We can provide final output visuals in different formats, whether they’re intended for use in low resolution planning documents, signage, or high-quality printed marketing materials. Our visualisations support planning applications, committee presentations and complex funding bids, as well as marketing and promotion initiatives, helping to present complex development proposals to diverse audiences in a clear way.
Urban and rural visualisations
Expert visualisations across diverse developments, environments and locations.
With extensive experience of preparing visualisations for development sites in rural or natural locations, to sites in dense urban or semi-urban sites, we excel at visualising how proposed developments will affect sensitive locations, city skylines or neighboring sites.
Our approach ensures that each scheme design is seamlessly integrated into its surroundings, creating striking ‘before and after’ views, whether in a visually dynamic urban area or a tranquil rural landscape.
Our work incorporates:
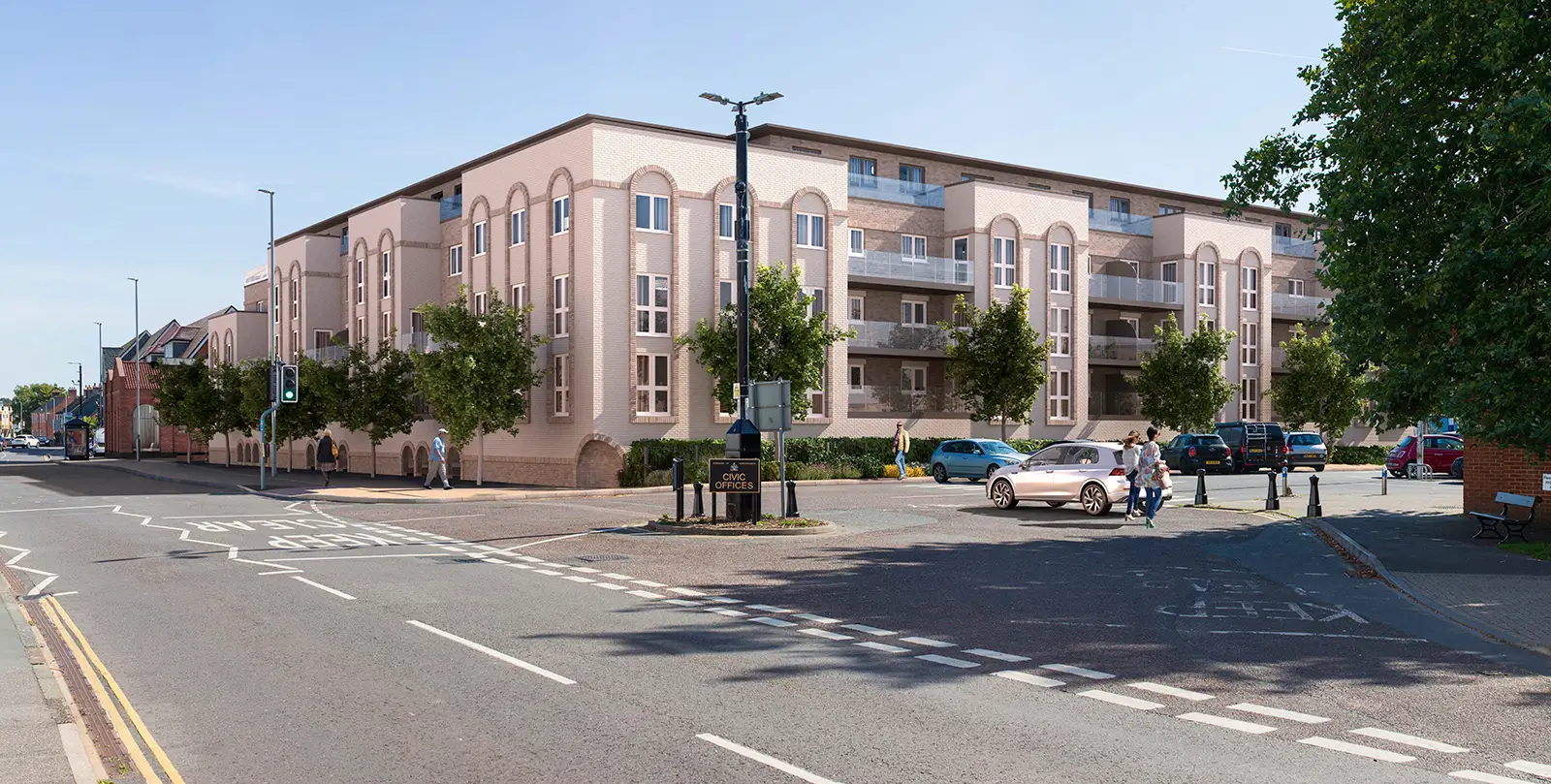
Our CGI for property developers prioritises realism, ensuring that every visual element, such as lighting, materials and textures are accurate as well as lifelike.
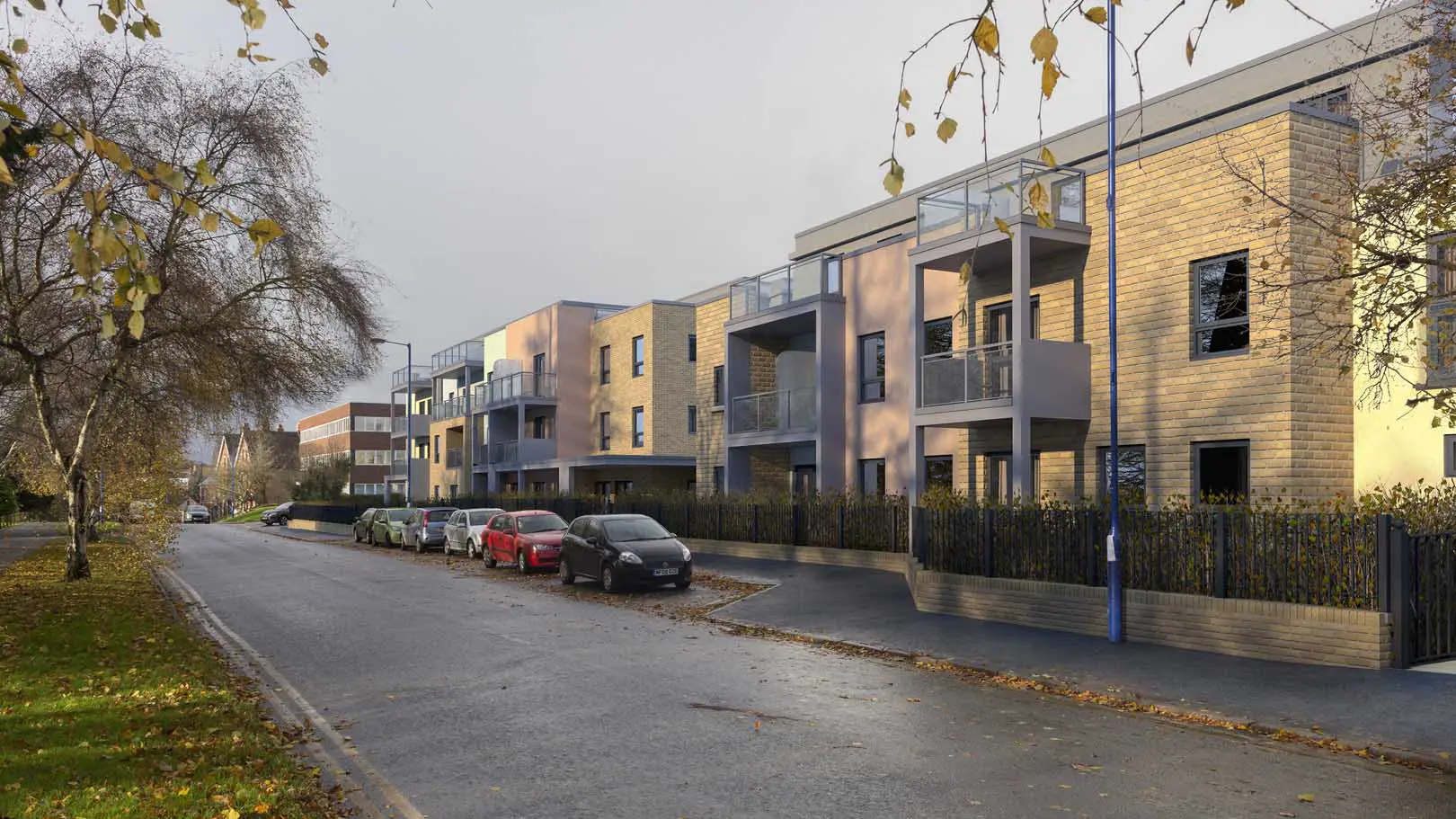
Where required by the planning process, our visuals are created in accordance with key industry guidelines such as Landscape Institute Technical Guidance Note 06/19, and London View Management Framework Supplementary Planning Guidance: Appendix C. This ensures that our visualisations for developers are compliant with planning requirements and valuable within the decision making process.

Our visualisations incorporate creative thinking. Using innovative image processing methods and post-render effects, we can present developments in a way that shows the big picture, without needing to share all the complex detail with the viewer

Our CGI for property developers prioritises realism, ensuring that every visual element, such as lighting, materials and textures are accurate as well as lifelike.

Where required by the planning process, our visuals are created in accordance with key industry guidelines such as Landscape Institute Technical Guidance Note 06/19, and London View Management Framework Supplementary Planning Guidance: Appendix C. This ensures that our visualisations for developers are compliant with planning requirements and valuable within the decision making process.

Our visualisations incorporate creative thinking. Using innovative image processing methods and post-render effects, we can present developments in a way that shows the big picture, without needing to share all the complex detail with the viewer
Want to learn more?
We create high quality visualisations for developers to streamline the planning process. By ensuring precision and clarity, we help convey project designs effectively to stakeholders and authorities.
Using advanced 3D modeling and digital composition tools, we produce compelling and accurate visualisations that meet high industry standards. Our collaborative approach prioritises the development team’s needs, supporting your project’s success.

